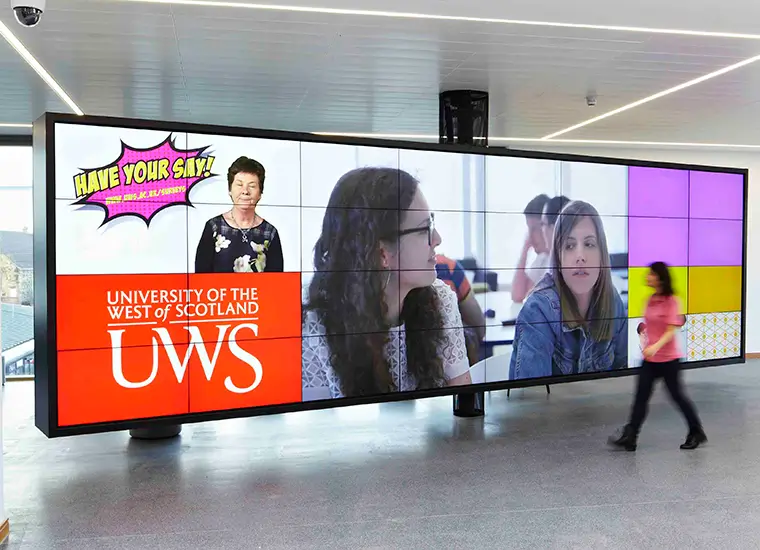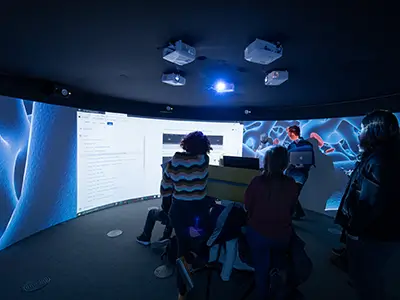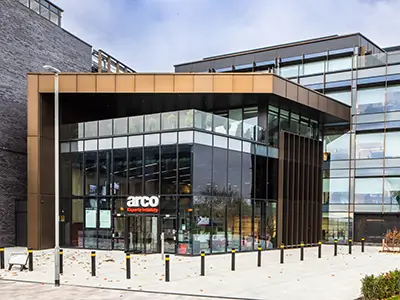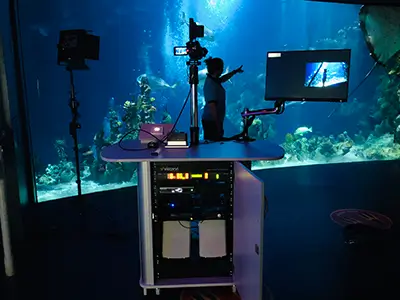UWS
With origins dating back to 1897 and four Scottish campuses, University of West of Scotland (UWS) is one of Scotland’s most innovative modern universities. As part of a commitment to providing cutting edge solutions for students the UWS Paisley Campus has undergone significant improvements to provide students, staff and visitors with a more progressive, contemporary and sustainable learning and working environment, including a unique transformation at the Paisley High Street Gateway. Named “The Atrium’, the new facility was officially opened by Her Royal Highness The Princess Royal during a visit to the Paisley Campus on 12 February.
The new display is incredible, it has been a huge hit with our students staff and visitors. The technology will allow students to share digital output bringing to life a key element of our Dreaming, Believing, Achieving ethos.”
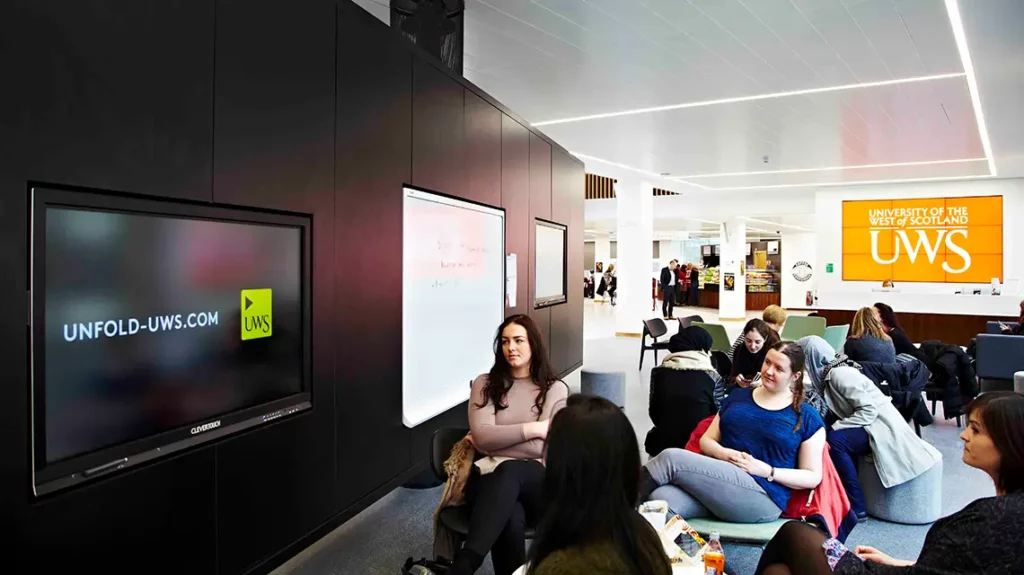
Challenge
Visavvi were commissioned to provide innovative screen displays and interactive technology solutions for the new extended reception area project. This provides social learning spaces, meeting spaces with interactive smart screen technology, plus display zones and a café. The area was designed to be spacious and flexible enough to also host events and exhibitions. The changes were designed to activate this as an important link space, providing areas for students to meet before and after lectures, with further technology investment for items such as mobile charging and fast Wi-Fi connectivity.
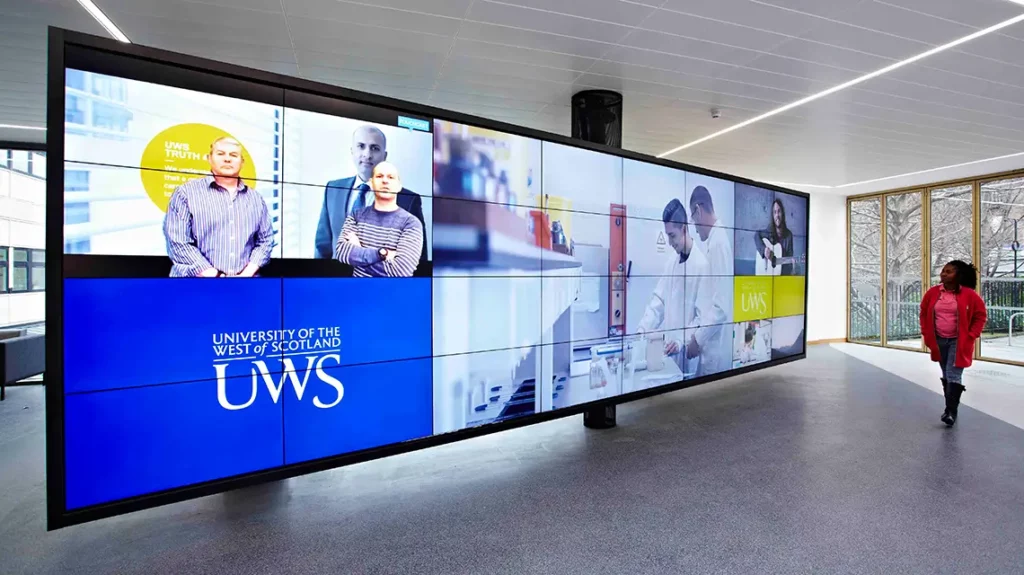
Solution
Working closely with the University team the concept of a 32 screen pivoting wall with rear collaboration features plus zoned audio and presentation abilities was born. Comprising NEC 46” UHD ultra-narrow bezel screens arranged in a 8 x 4 combination creates a dramatic visual canvas with a native resolution of 15K. Quick release videowall mounts from Peerless-AV featuring eight point micro-adjustment creates a precise, seamless screen alignment for the stunning visuals.
A PIPview BlackBIRD controller from Future Software provides 16 channels of UHD content including stereo sound which can be switched to the foyer sound system. Sources include eight 4K Onelan digital signage players, Exterity IPTV plus a Christie Brio wireless presentations system. With the main equipment racks being located over fifty metres away signal distribution is provided by two Wyrestorm HDBaseT extenders. Content is easily controlled using preset templates selected via an AMX control touch panel located at the reception desk.
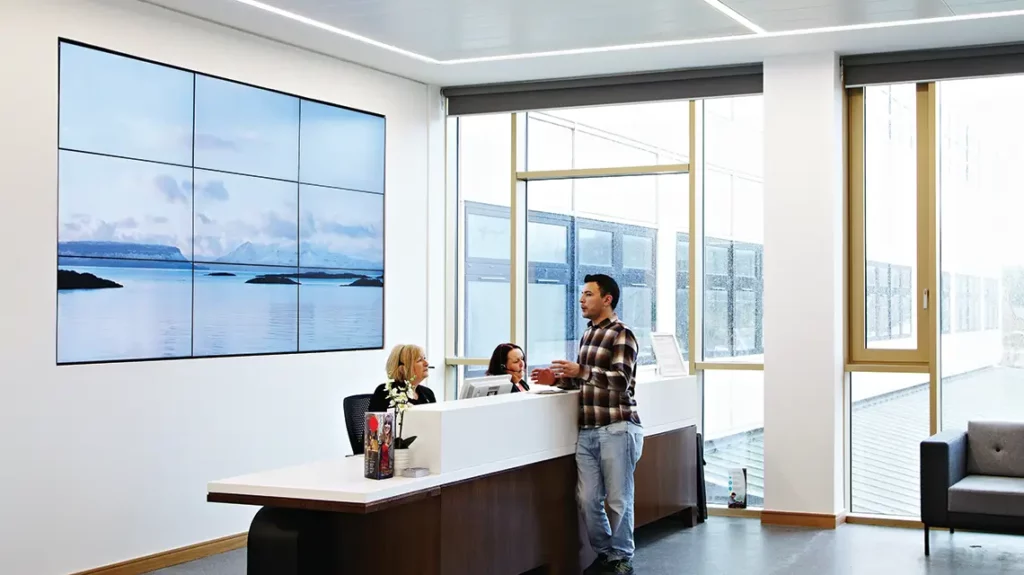
Multi-purpose
The reverse of the foyer display which can be rotated between the main entrance door and the refectory features dual 65” CleverTouch interactive screens and a versatile Smartkapp IQ interactive whiteboard display that connects to mobile devices via QR code or NFC. These facilities create a unique collaboration area for students from which to run ad hoc discussion sessions.
A second videowall featuring a further nine NEC 46” screens in a 3 x 3 format is located behind the reception desk. The desk also houses the radio mic receivers for presentations in the space along with additional Onelan players which ensure that there is content available should there be a problem with the main system.
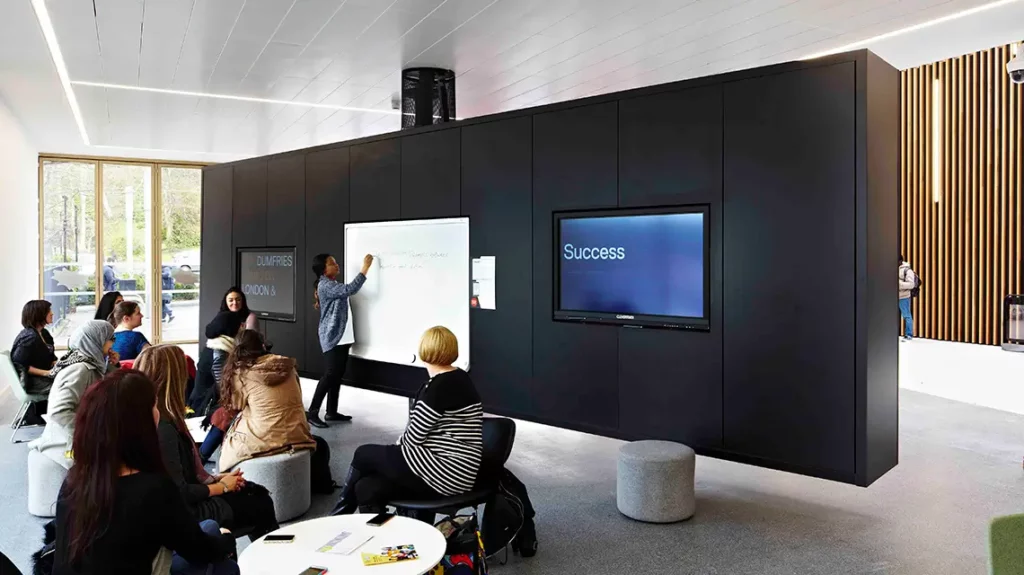
Outcome
The completed project stands as a flagship extension to the University’s facilities and a perfect indicator of the high level of facilities that can be found throughout the campus. The inclusion of the informal collaboration zone to the rear of the screen has proved to be an invaluable asset creating the perfect opportunity for students to engage in group discussion sessions in a relaxed and informal environment.
Start a project with Visavvi
Speak with our leading audio visual and collaboration technology specialists
